When Blanchard saw the dawning of the
new year, 1907, having been founded in late 1906, was already a thriving community with a lot of promise for the future. The Oklahoma Central railroad was on the cusp of operating regular trains, both freight and passenger service, it actually began operation on June 12, 1907. Seventy-five buildings had been erected with over forty different lines of business represented in the town, including two banks, three lumber yards, one gin, two others under construction. There were three brick business houses under construction and several others planned for construction during the coming summer. A newspaper, The Blanchard Record, was established by F.M. McFall who published his paper every Friday from Postmaster McLain’s post office building.
With all the activity in town and the influx of people, the next obvious step to further Blanchard’s image and growth was to construct a new school house and establish a school district. Meetings were held and various committees were formed to that end. A committee was created to solicit funds for construction of a building, and another committee to prepare and submit plans for the structure.
The Blanchard Townsite Company, a Purcell company, which was established by William Grant “W.G.” Blanchard, and managed by J.C. Sparger, owned much of the real estate in and around the original townsite area. As part of the normal course of business, they would hold real estate sales where lots were offered for auction to the general public. A school house was assured after, In May, 1907, the Townsite Company donated a block of ground, on the east edge of the Blanchard townsite for the stated purpose of erecting a public school building.
During the spring and summer, 1907, there were weekly meetings held at various business houses of the town to organize a school district and to arrange for construction of a school house. These meetings were conducted by prominent members of the community, mostly merchants, doctors and bankers, many of whom had volunteered for, and had been appointed to various committees for that purpose.
At some point Dr. W.S. Hames, local physician and surgeon with offices at 3rd and Main, was elected as chairman of the newly formed school board, and Fred J. Stubbs, the proprietor of the Stubbs Hardware Company, in Blanchard, was appointed as secretary of the board. Additionally Jere Pattison, president of the First Bank of Blanchard, was elected treasurer.
One such meeting occurred at M.A. Love’s store on Saturday June 15. Chairman Hames called the meeting to order. Secretary Stubbs was absent, so F.M. McFall was appointed as temporary secretary. The minutes of the previous meeting were read and approved. The finance committee, not being prepared to give a detailed report, a motion was made to give them more time in which to do so. Motion seconded and carried. J.D. Humphrey, local architect and contractor, and of the building committee, submitted plans for a 24X50 building, to contain two rooms with a folding door seperating the rooms. The building, when completed was projected to cost about one thousand dollars. The motion to accept the plans and discharge the committee was lost for the want of a second, on account of the necessity of a more complete estimate. An adjournment was then taken and another meeting was scheduled for Saturday, June 29, at 4 p.m. This time the meeting would take place at J.H. Tidwell’s store.
After the meeting of June 15, Chairman Hames penned an article which appeared in the June 21st edition of The Blanchard Record. It seems Dr. Hames was becoming a bit frustrated by the lack of interest, low meeting attendance and slow progress of getting the school organized and the proposed building started.
At the meeting held at Tidwell’s store on June 29, agreement was made to accept the plans previously submitted by J.D. Humphrey. Mr. Humphrey stated that the cost of the 24X50 building would be about $944.
Another meeting was held on July 6 where the finance committee submitted their report which showed that $474.50 had been subscribed. It was decided that the finance committee would do some extra work during the coming week as several patrons had agreed to increase their contribution pledges, and in order that some decisive action may be taken at the meeting next Saturday when a large number should be present.
Meanwhile as the school board meetings continued, two sisters, the Misses Kitty and Elizabeth Dwight, the daughters of E.H. and Carrie Dwight, opened a school at the Baptist tabernacle on August 5. It was reported in The Blanchard Record that this was Blanchard’s first school. Tuition was set at twenty-five cents per week and all the common branches were taught, and the different grades admitted. After the first week, the subscription school was meet with increased favor with 34 students answering roll call.
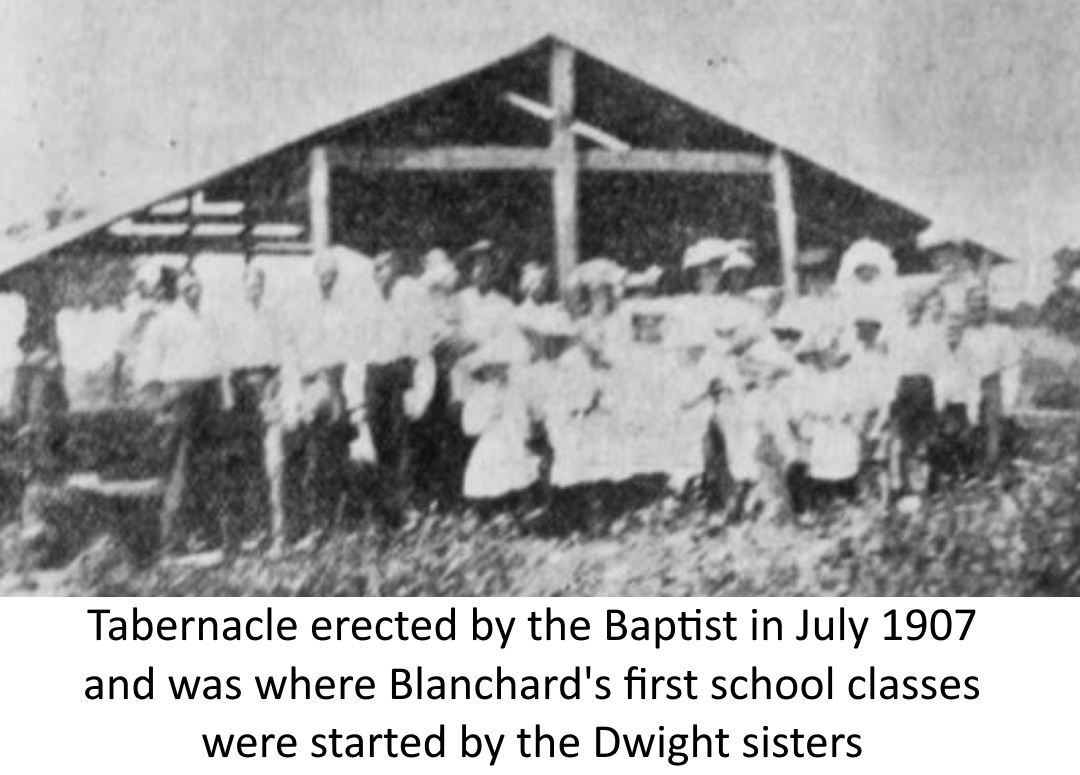
During mid August 1907, after a number meetings involving the school board and would-be school patrons, construction was finally started on a 24X50 frame school building, and during the week of August 30, a strong wind came and blew the half-completed structure down. After rebuilding the portion that was destroyed, the structure was completed in September and opened for school on September 16, 1907.
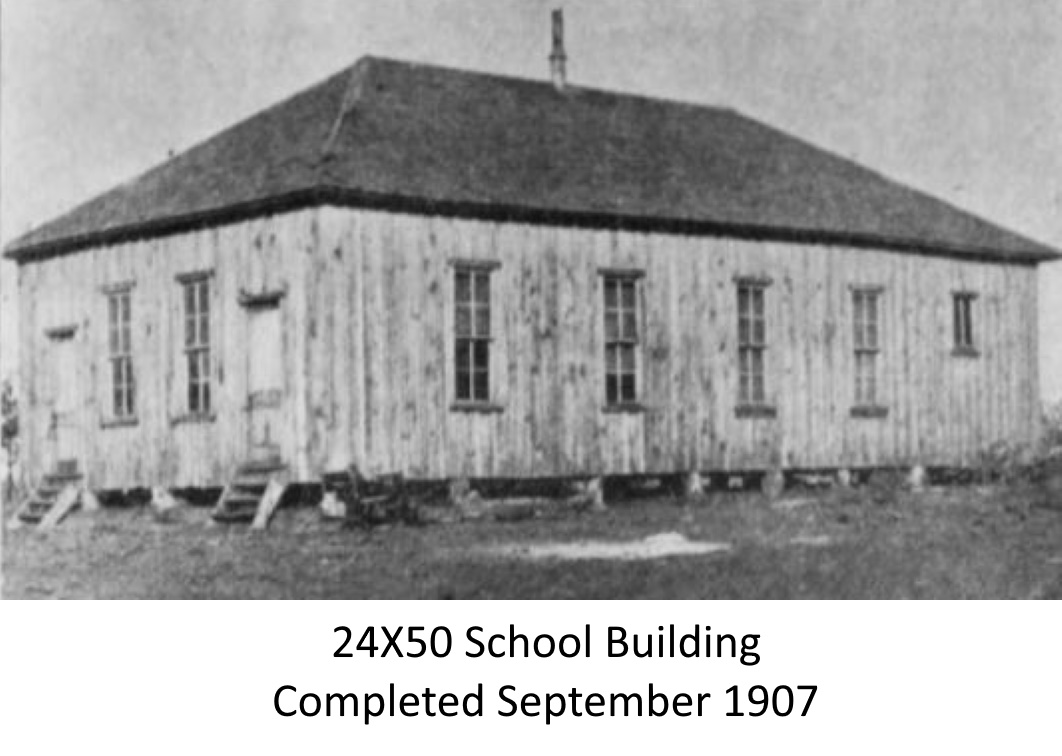
At the beginning of the 1907-08 school year, enrollment was around 48 pupils and at the end of the term it had increased to upwards of 115 students. It was becoming more and more obvious that the 24X50 building, that was completed just before school opened, in September of 1907, was no longer adequate for school activities.
Near the end of the school term, on Saturday, April 25, 1908, in pursuant to a call by the school trustees a mass meeting was held in the Carter building for the purpose of obtaining the sentiments of the people relative to the amount of a bond issue to be made with which to provide more suitable school facilities. The prevailing opinion at the meeting was that a $10,000 bond issue be voted on. This amount would be sufficient to build a seven or eight room brick building and would meet demands for several years. However after hearing the opinions of several prominent taxpayers, it was decided to get estimates on a four room brick building; one that would meet the needs of the school for two or three years at least, and so constructed as to be easily built on to, and from that estimate, to obtain a basis from which to petition for a bond issue.
So, the first order of business for the school board, after estimates of about $9,000 came in, was to get a school bond issue before the people for the purpose of building a new school building, and after a bit of planning, the board managed to get a bond election scheduled for Tuesday, April 27, and on that day, the bond issue carried unanimously, with 145 votes for the bonds and 0 against.
Shortly after the bonds were approved, plans for a new building were rolled out. The plans called for four 22X30 rooms on the first floor, and two 22X30 rooms and a 44X60 auditorium on the second floor, complete with ample cloak rooms. A basement was also included. The projected date for completion was about December 1, 1909.
At a meeting of the school board around the end of August or the first of September 1909, bids were opened for the construction of the new school building and the contract let to W.A. Jones of Lindsay. The contract price being $8,890.50. The completion date was set for December 15, 1909. The contractor agreed to use local labor as consistently as possible.
Work on the school building began almost immediately and The Blanchard Record reported in its October 15, 1909 issue of the paper that work on the building was progressing nicely. Seven bricklayers were at work and they expected to complete the brickwork by November 2. It was reported that the structure already showed a stately appearance.
The new school building was supposed to be completed by the middle of December 1909 and occupied during the first month of 1910, but it seems the contractor, J.A. Jones, defaulted on the contract, and left the school district in the lurch.
In May 1910 the school board solicited bids from other contractors to finish the new brick school building. Ostensibly the school board was unable to receive a suitable bid and so bids were again solicited in November 1910. Finally, in December 1910 a contract was awarded to Hughes & Furry a Tecumseh company. A target was set for completion in the middle of January 2011.
Meanwhile, the school board filed a suit in District Court at Purcell against W.A. Jones and his bondsmen for damages incurred by contract non-compliance. It was not until June 1917 that a verdict was rendered, but after the court heard the evidence a sum of $3,343.28 was awarded to the school district.
The new contractor met their goal of completing the school building by the middle of February 1911 and during the week of February 9, classes were moved into the new building. The school board, teachers, pupils, and school patrons were well pleased with and proud of this new facility. It was hoped the parents would now take more interest in the school work and would visit the schools occasionally. One school board member was quoted as saying, "We have undoubtedly the best school building in the country and we should make every effort possible to aid the school in becoming the foremost in the country."

By 1917 Blanchard schools were growing rapidly and were on the move. No one who saw the squalid little 24X50 frame school building of 1907, or the brick building that was built in 1910, and first occupied in early 1911, would recognize that he or she looked upon the same school as it appeared in early 1917, full to overflowing with primary classes being held in the auditorium, enrolling as it did, about 425 pupils.
About 150 pupils had been added to the roll during the two and half years, previous to February 1917, under the management of Prof. A.J. Hicks,. The school term of 1913-14 had closed with only a single pupil in the high school, and by the dawning of 1917, high school enrollment had increased by fifty-two pupils.
In February 1917, agriculture was introduced, at Blanchard, and added to the school curriculum, via a new system that was called “The Movable Agriculture School”. The plan was to hold classes for a couple of days at a particular school before moving on to another. At Blanchard, arrangements were made for the sessions to be held at the school auditorium. Farmers from the surrounding area were urged to take part and offer ideas based on their experiences in farming and ranching.
In April 1917, the crowded condition of the Blanchard school forced the school board to take notice, and after a thorough investigation, it was decided that there was but one way to relieve the congestion and make preparation for the steady increase in enrollment, so plans were formulated to build a four-room addition to the north side of the existing building. Estimates for the addition came in at $8,400 for the new structure, and to equip the four rooms. When it was decided, by the board, to execute the plans, they called for a school election to be held on May 5th, at which time the tax payers were asked to vote a bond in this sum to build the much-needed addition.
On May 5, 1917, a special election was held by the school board to vote for bonds for the proposed four-room addition to the school building, and the bonds were approved by practically a unanimous vote. There were 121 votes cast of which 117 were for the bonds and 4 against them.
In June 1917, the board of education with the architects, Macklin & Faught, Chickasha, let a contract to C.E. McCleskey, of Blanchard for the erection of the proposed four-room addition to the school building. The project was scheduled for completion before the beginning of the fall term. Several bids were received but McCleskey's bid of $7,512.00 was well under any other bid submitted.
In mid-June teams (of horses or mules) and men were put to work on excavation work for the building addition but owing to construction delays the new classrooms were not ready for occupancy when the fall term started on September 17, 1917. It was not until mid-October that the high school moved into the new four-room addition.
After moving into their new space the high school was well fitted for work, having the entire annex to themselves where they were not bothered and hampered by the lower grades in their work, besides they were well equipped for their work. They had four classrooms on the first floor and a study room and laboratory in the basement which met the accreditation requirements of the state board of education. Nearly forty scholars were enrolled in the high school with prospects of fifteen to twenty-five more before the first half term was over.

There hadn’t been any additional buildings or rooms added to the school campus since 1917, but it wasn’t long after Mac Starry became Blanchard’s superintendent, in 1928, that a new addition was proposed and subsequently built in 1930. The new structure, a standalone building, comprised four classrooms, an office, two restrooms, a library, and an auditorium.

There is almost no documentation with respect to this addition. There were probably a number of articles in The Blanchard News, but The Blanchard News is not available for this particular time. We found one photo (pictured below) that shows the new building standing just north of the two-story brick building that was first occupied in February 1911, and if you look closely, you can see the four-room addition, that was built in 1917, between the new building and the two-story structure. We also found various pictures in some of the school yearbooks that indicate the lettering over the entrance as “19-HIGH SCHOOl-30”. This new structure was built in such a fashion that it could easily be extended to the south, which would come to fruition in 1935-36.
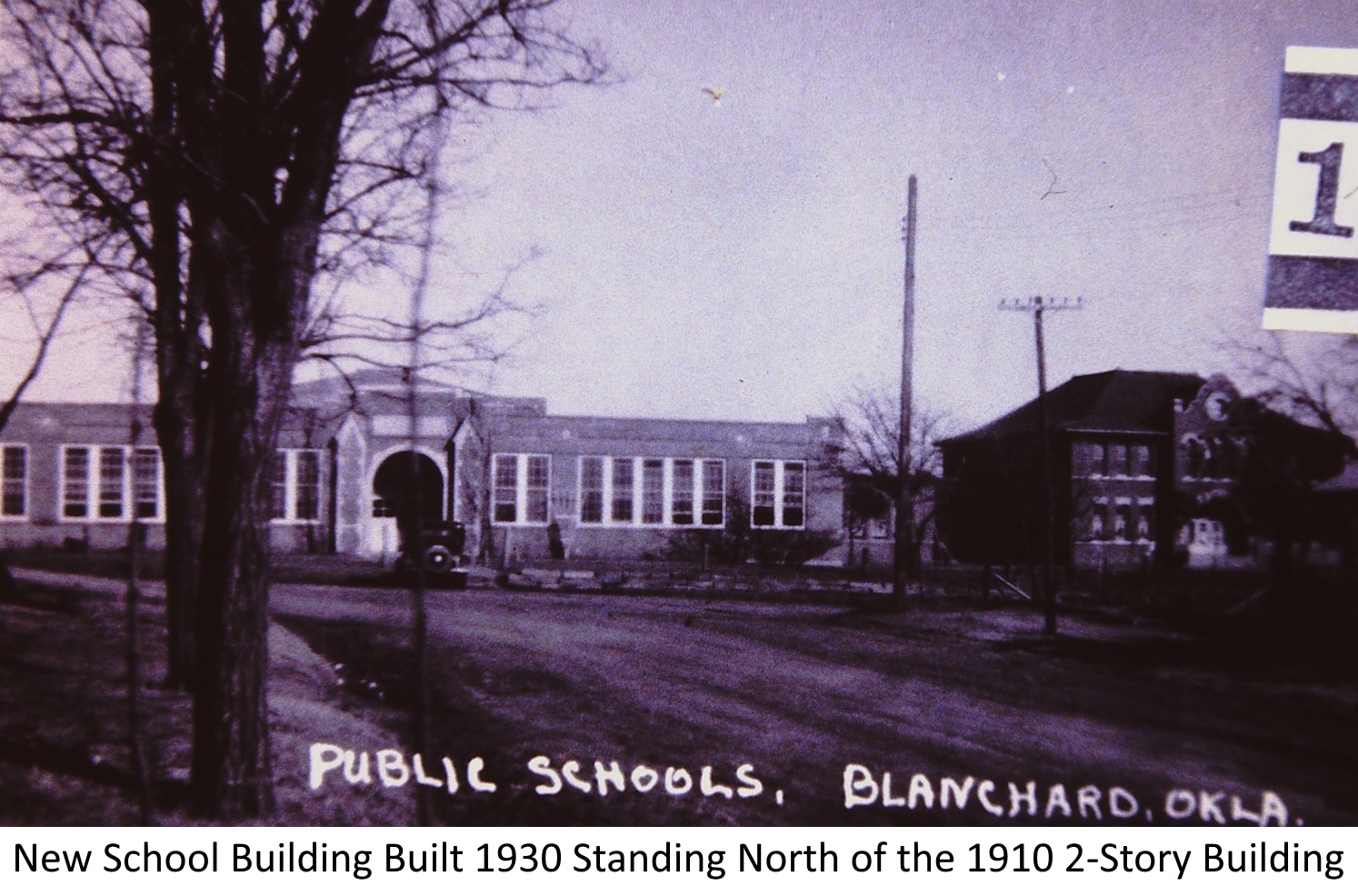
In 1935 a plan was approved for an addition (pictured below) to the south end of the 1930 structure which entailed demolition of the two-story building and the four-room addition from 1917, and salvaging the materials to be used in the construction of the new building. This was a Works Project Administration (W.P.A.) project using local labor. The entire addition was built for roughly $30,000 with the government providing $20,000 and the local school district paying $5,000 and approximately $5,000 of salvaged material from the existing buildings was used.
The new structure was completed and occupied in September 1936. It comprised fourteen classrooms, two restrooms, an office, and a faculty lounge, and it, along with the 1930 segment, housed the entire student body, elementary, junior high, and high school. This building was brought about under the auspices of the school board which, at the time, consisted of Luther Ward, A.O. Maddox, and Emmett Graham. The school lunch program had not yet been instituted, so a cafeteria was not included. The first lunchroom would be a project of 1949.
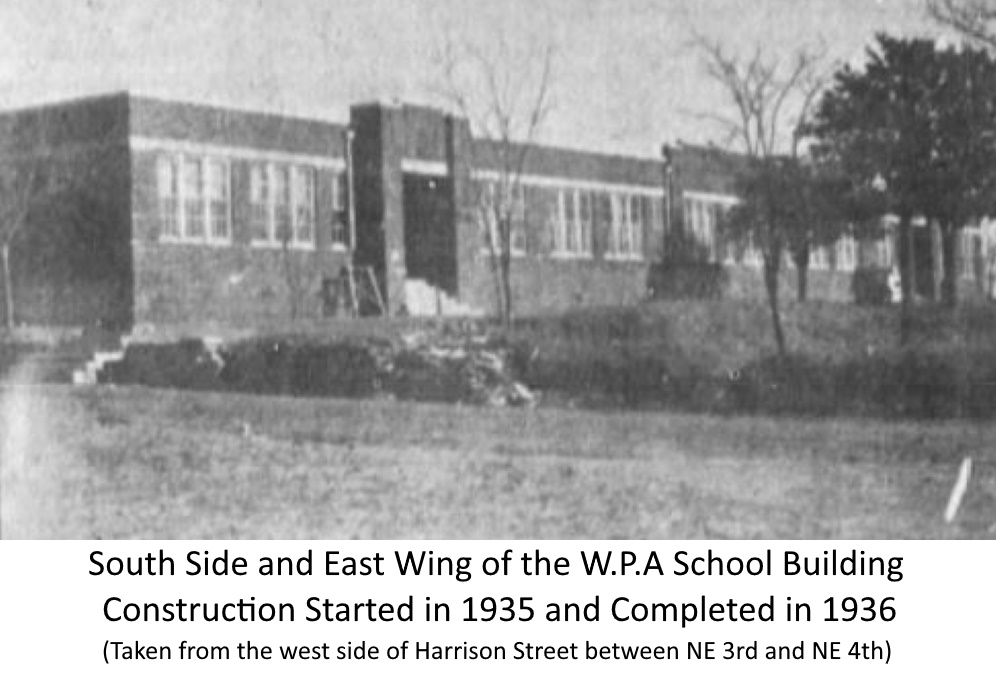
When the underground school was completed in 1968, the 1935 addition (pictured above) became the junior high school building. This segment of the school building was demolished in 1975, but the 1930 structure was retained and reconstructed to house the superintendent’s office and vocational training facilities. This building still stands today and currently serves as the alumni building and is formally known as The Betty Binyon Lewis Center.
When the new W.P.A. school building was completed in 1936, it didn’t include a cafeteria, so in 1949 when the school instituted a hot lunch program, a building was required to serve as a lunch room.
In September of 1949, work began on a cafeteria building which entailed pouring a stem wall and foundation to accommodate a building to be moved in and remodeled for the lunch room. It was prepared, largely, by volunteer labor and financial donations. Among those who helped out were John Dilbeck, Mr. Williams, Mr. Crowley, and Mr. Waggoner. According to Ruth (Soward) Moore, the building that was moved in had been the old Freeny school building. It was opened on November 28 of the same year, thus the inauguration of the first school lunch program. Mrs. Viola (Featherston) Dennis was the supervising cook and was assisted by Mrs. Myrtle Pybus and Mrs. Emmett Graham.
The next building project was a new gymnasium. The new gym was built on the site of the existing gym, so the old gym had to be disposed of. An auction was held and the old gym was sold to Purman Richey, who tore it down and removed it from the site for the materials. It is not known when the old gym was built. Ray Shepard was hired to supervise the project and construction was started in July 1950. The new gym was completed in October of the same year at a cost of $20,000. The school board members were W.C. Francis, Roscoe Gilmore, P.L. Wynn, John Grady, and Rex Curry. At some point, the new gym was named for Blanchard’s legendary superintendent, Mac Starry.
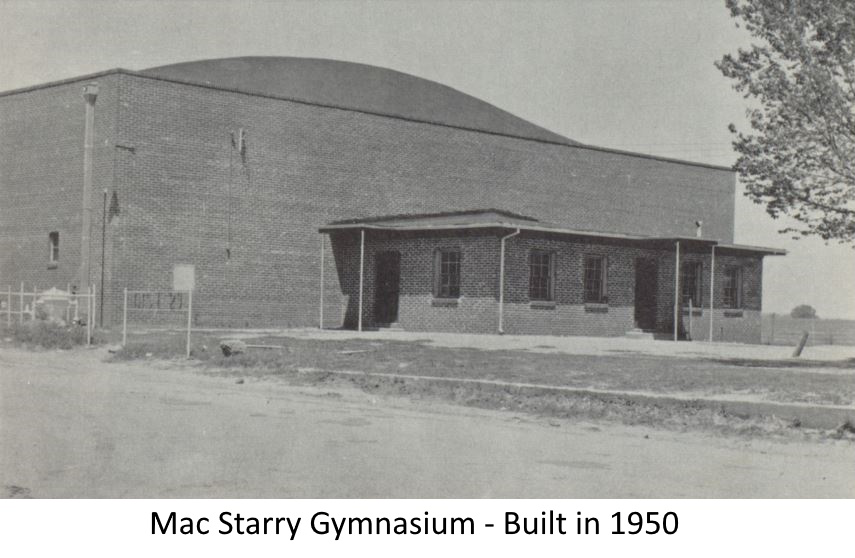
In July 1951, Chet Sewell who was previously employed by the city of Blanchard as a garbage collector was hired by the school board as a mechanic and utility man to care for school buses. Shortly after Sewell started his new job, plans were formulated for building a bus garage on the school grounds to house the buses and where repair work could be done. Previous to building the bus barn maintenance work was done downtown at the W.B. Rich garage. By December 1951 work on the bus garage was completed and it was put into use.
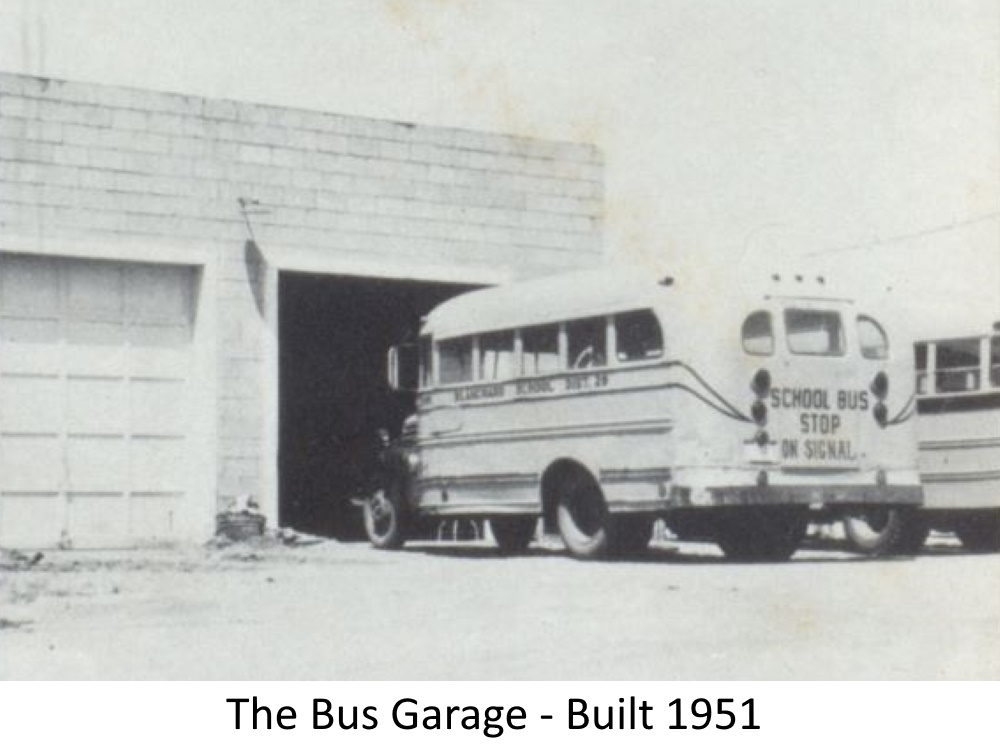
In 1955, a $30,000 bond issue, to finance the construction of a new 36X128 vocational agriculture and industrial arts building was approved by the school patrons, and it was completed and occupied in the fall of 1956.

By 1957, the cafeteria that was opened in 1949 was vastly outgrown, so in July 1957 a contract was let for a new cafeteria that was connected to the W.P.A. building of 1936, on the east side. Like the gym, in order to build the new cafeteria, the old one had to be removed from the site. Again, according to Ruth (Soward) Moore, Norvel Joe Moore purchased the old lunch room at auction and he and Ruth’s two brothers dismantled it and much of the lumber was incorporated into Norvel Joe and Ruth Moore’s home on North Jackson.
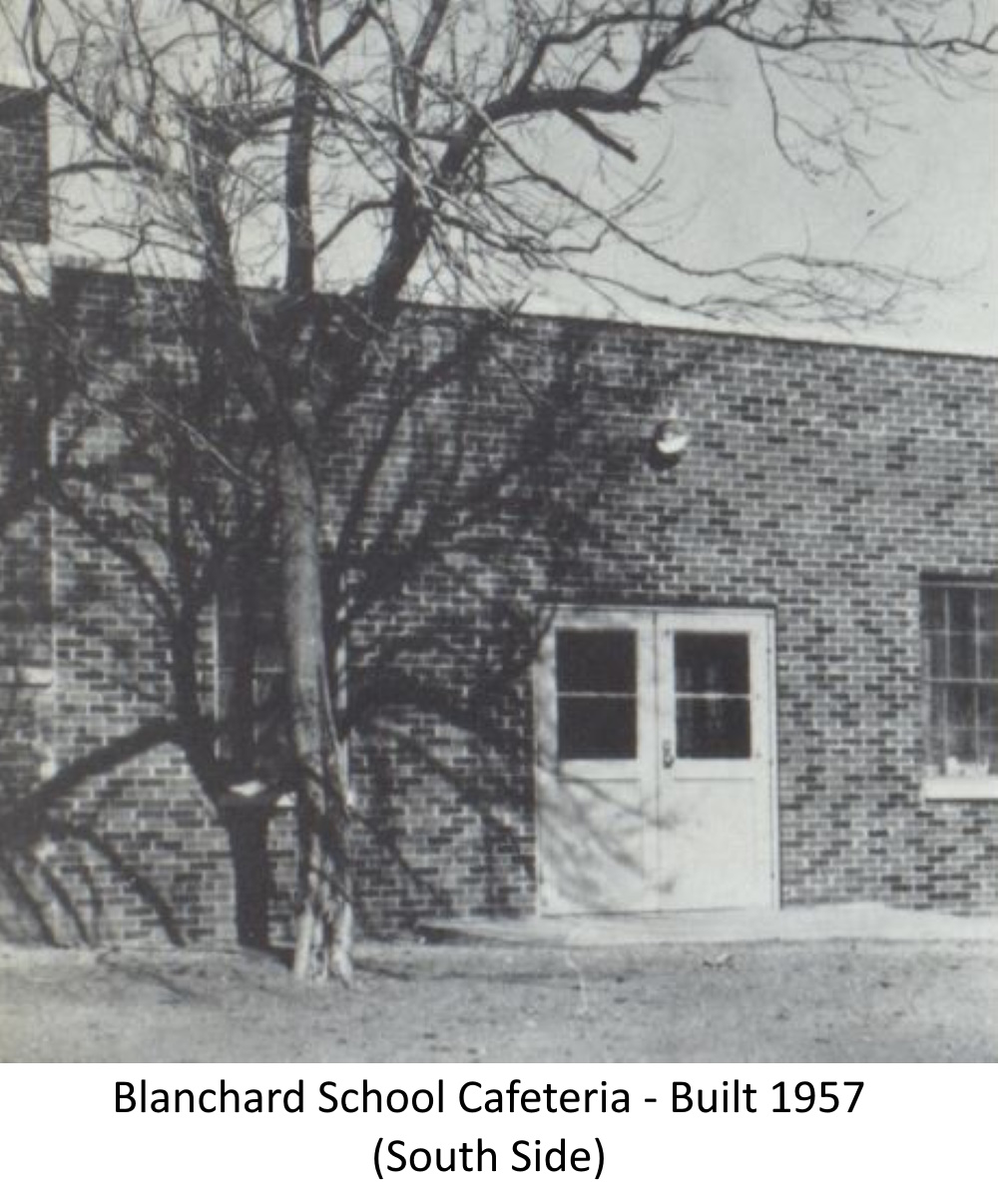
In May 1960 construction started on a new elementary school building, located just south of the existing school building. This building comprised 10 classrooms and was built at a cost of roughly $90,000. This structure became known as the “shotgun building”. Rooms were added to this building in the summer of 1966 by Gordon Matheny's construction company. The date on which this building was demolished is not readily available, but it was sometime in the early 2010s, probably during the Sandra Park Superintendency.
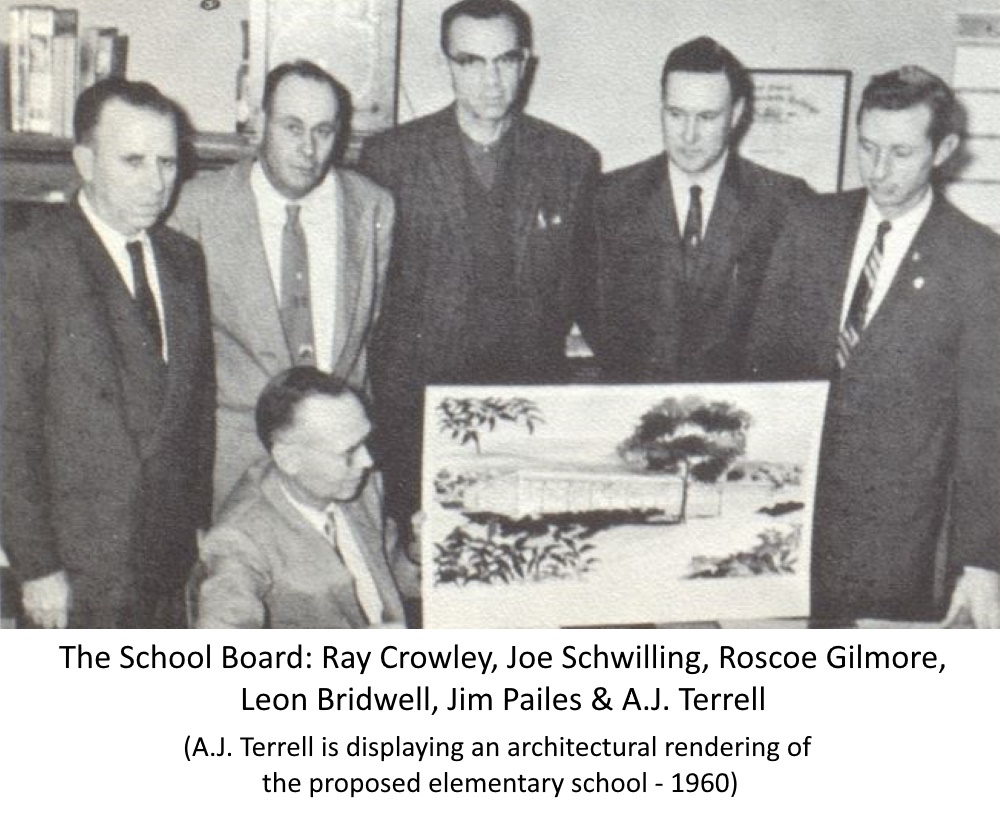
Below is a not-to-scale depiction of the school campus as of 1962. The sketch is based based on 1962 aerial photos and U.S. Geological Survey Topographic Maps.